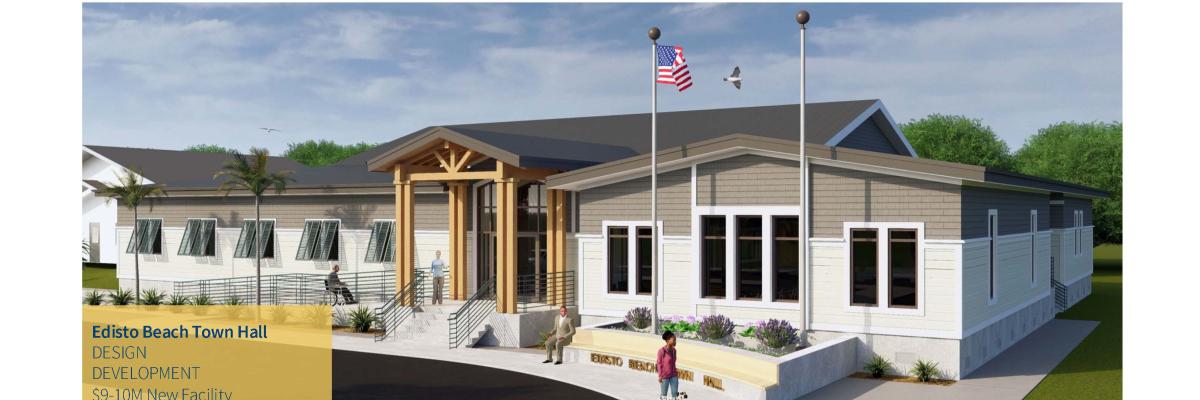Emergency Operations Center/Town Hall

Town Hall is located at 2414 Murray Street. The current Town Hall was built in 1985 on a 0.26-acre site as a one-story building with 2,491 square feet. In 2005 the building was renovated by Charleston Constructors for $148,000 and is currently 3,042 square feet. The construction is wood frame on a concrete slab (elevation 11.90'MSL) with brick and vinyl exterior walls.
The Fire Department was built in 1986. It is a metal building with 4,990 square feet at a slab elevation of 12.21' MSL. Most of this building is used for fire engine parking. The Police Department and Municipal Court are also housed in this building.
The retention building for storage of permanent records is 421 square feet.
In 2015, the Town purchased 2412 Murray Street for $96,500 for parking.
Thirty-three years later, the Town has 38 employees housed in a space constructed when there were 8-10 employees. The Police Department needs additional space for an evidence room, interrogation room, and more workspace for police officers. The Town is housing some staff at the Civic Center, but it is inefficient to house staff in different areas, particularly outside of the Town’s jurisdiction. Most importantly, the Town needs an Emergency Operations Center.
In August 2020, Rosenblum and Coe Architects (now known as Caplea Coe Architects) were retained for this project. The architects designed plans and a proposal for a new Emergency Operations Center/Town Hall, and these plans were presented to the Colleton County Capital Project Sales Tax Commission. On November 8, 2022, the Edisto Beach EOC/Town Hall project was included in a referendum placed before voters for the Capital Project Sales Tax in the amount of $10 million, and the voters approved this referendum.
During 2023 and 2024, the project’s architects, Caplea Coe Architects (formerly Rosenblum and Coe), presented designs and plans for the new Emergency Operations Center/Town Hall project. In July 2024, a construction project management company, Cumming Group, was retained, and on February 25, 2025, Town Council approved Monteith Construction Company to build the new facility.
Construction of the new facility began on March 17, 2025, and is expected to be completed in 53 weeks.
Project Management Team
Cumming Group (cumming-group.com)
Jeff Holstein - Executive Vice President
Richard Coppola - Senior Project Manager
Holly Brooke Stricker - Project Manager I
Project Management Budget: $230,548
Architectural Team
Caplea Coe Architects, Inc. (capleacoe.com)
Steve Coe - President, Principle In Charge
Nate Boykin - Project Manager and Architect
Design Budget: $900,216
Total Project Budget: $10,000,000
Documents
Project Updates
The Town failed to negotiate terms of the contract with the initial firm and withdrew award and Council awarded to second highest ranked firm.
Council approved award to the selected firm.
Presentations from short listed firms were made to the selection committee virtually on April 27 and 28. The selection committee recommendation will be presented to Council May 14, 2020.
The selection committee met, reviewed submittals and short listed firms. – Short listed firms are Coast Architects, Novus Architects, Rosenblum Coe Architects, Glick Boehm Architects, Watson Tate Savory, Inc. Presentations are scheduled March 25, 2020.
A request for qualifications was issued on October 31, 2019. Proposals are due January 21, 2020. Once the proposals are received, a selection committee will evaluate the proposals and recommend a firm to Town Council for approval.
Pages
- « first
- ‹ previous
- 1
- 2
- 3